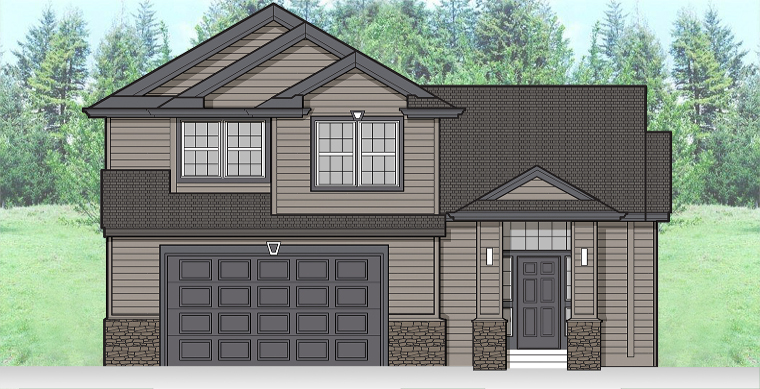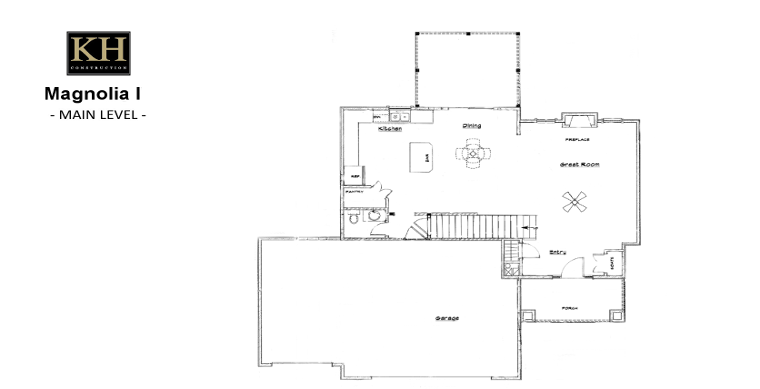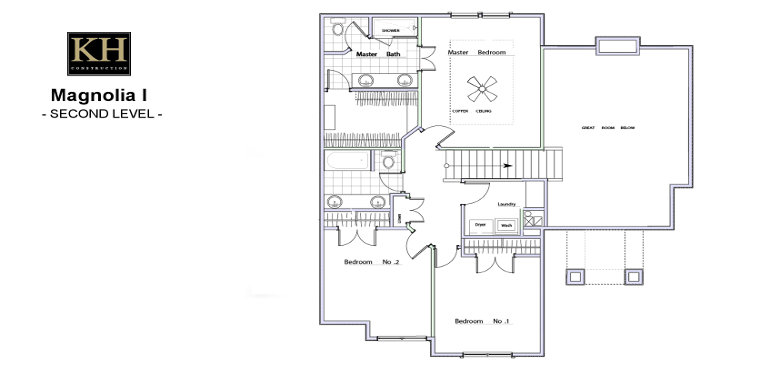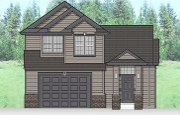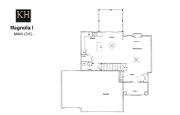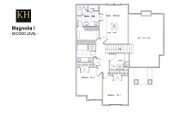Specs
 Area: 1824 sqft
Area: 1824 sqft Bedroom: 3
Bedroom: 3 Bathroom: 2.5
Bathroom: 2.5 Garage: 2-Car
Garage: 2-Car Kitchen: 1
Kitchen: 1
Amenities
- Gas Range
- Patio
- Mud Room
- Ethernet
- Island Bar
- Walk-In Pantry
- Fireplace
- Finished Basement OPTIONAL
Magnolia I welcomes you from a covered front porch into an elegant formal entry that opens to an expansive great room with an ornate hearth. The great room opens to a spacious kitchen and dining area, complete with an island bar, custom cabinetry, and a walk-in pantry. A half-bath adjoins. The second-story features a luxurious owner's suit with a coffered ceiling and lots of natural light. Attached, the owner's bath includes dual vanities, a separate toilet room, tub shower area, and a massive walk-in closet. Completing the second story are two secondary bedrooms, an additional full bath, and a large laundry area. Floorplan includes a two-car garage, patio, and basement.

