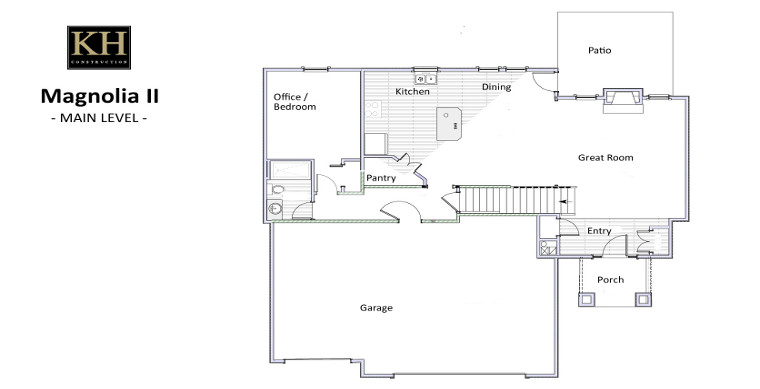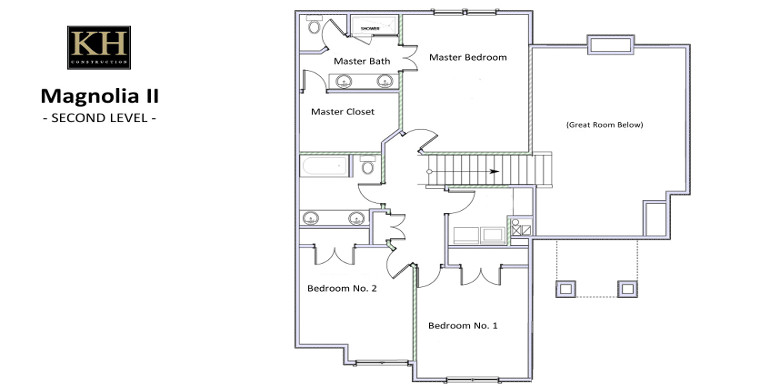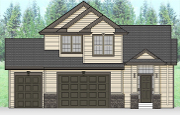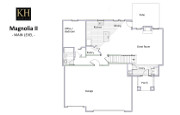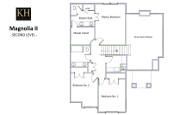Specs
 Area: 2120 sqft
Area: 2120 sqft Bedroom: 3
Bedroom: 3 Bathroom: 3
Bathroom: 3 Garage: 3-Car
Garage: 3-Car Kitchen: 1
Kitchen: 1
Amenities
- Gas Range
- Patio
- Mud Room
- Ethernet
- Island Bar
- Walk-In Pantry
- Fireplace
- Finished Basement OPTIONAL
Magnolia II features a spacious kitchen with a convenient walk-in pantry. The kitchen overlooks a formal dining room and a great hall with an elegant hearth. Office space on the main floor is convenient to a full bath, allowing it to serve as a fourth bedroom as well. A coffer ceiling adds elegance to the second-story master suite, which includes a tiled bathroom with separate vanities, and a large walk-in closet. The second level is complete with two additional bedrooms and a full bath. Floorplan includes a three-car garage, patio, and basement.


