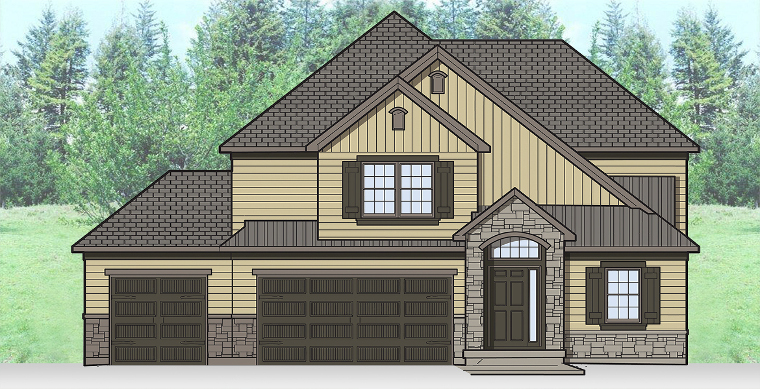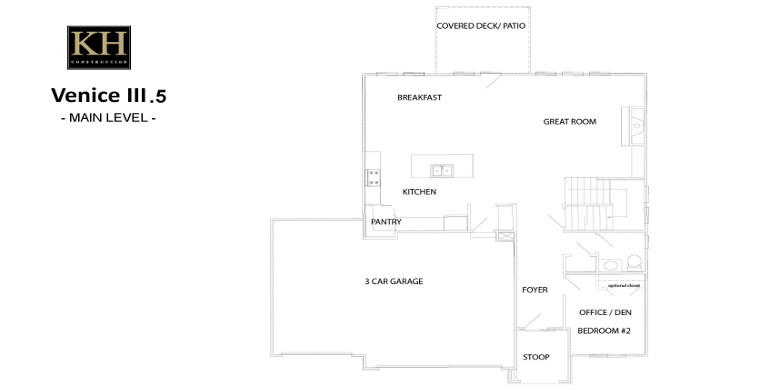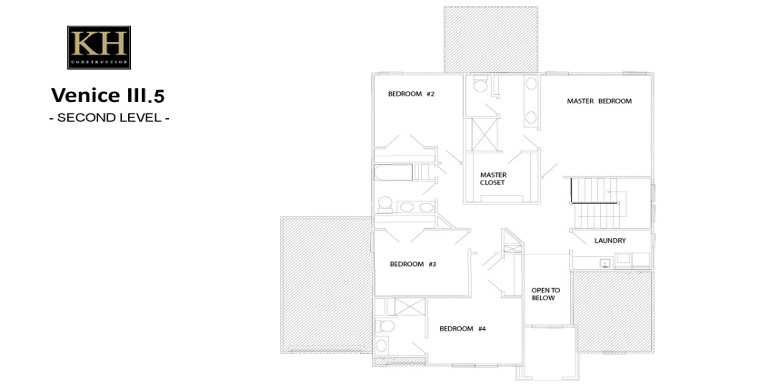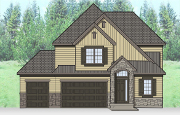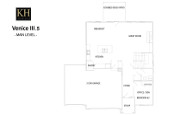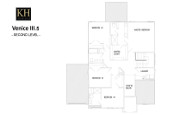Specs
 Area: 2508 sqft
Area: 2508 sqft Bedroom: 4
Bedroom: 4 Bathroom: 3.5
Bathroom: 3.5 Garage: 3-Car
Garage: 3-Car Kitchen: 1
Kitchen: 1
Amenities
- Air Conditioning
- Vaulted Ceiling
- Office
- Cable TV
- Internet
- Island Bar
- Walk-In Pantry
- Laundry Area
- Fireplace
- Basement
Venice III.5 features an inviting foyer flanked by an office area and half-bath. A spacious great room includes a stacked stone hearth and opens to a comfortable breakfast area and island kitchen that includes a walk-in pantry. The vaulted ceiling in the master suite emphasizes the spacious comfort, and the suite includes an elegant bathroom with separate vanities, a tub, a tiled shower, and a walk-in closet. Three additional bedrooms and two full baths, and laundry area complete the second story. Floorplan includes a three-car garage, covered deck, and basement with a bath and shower.

