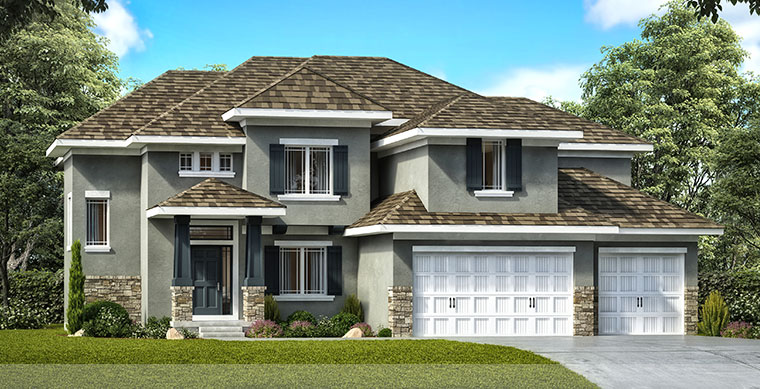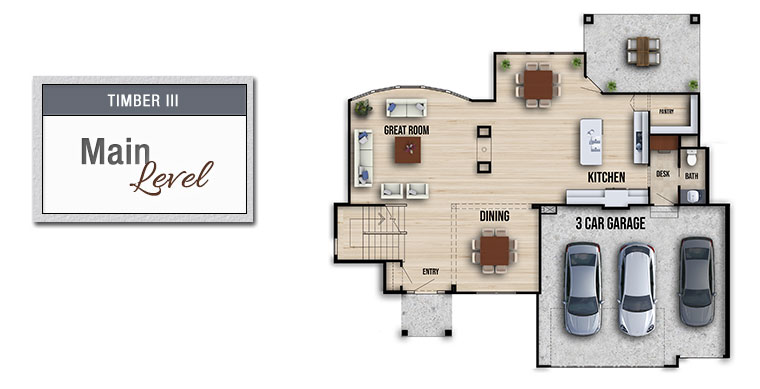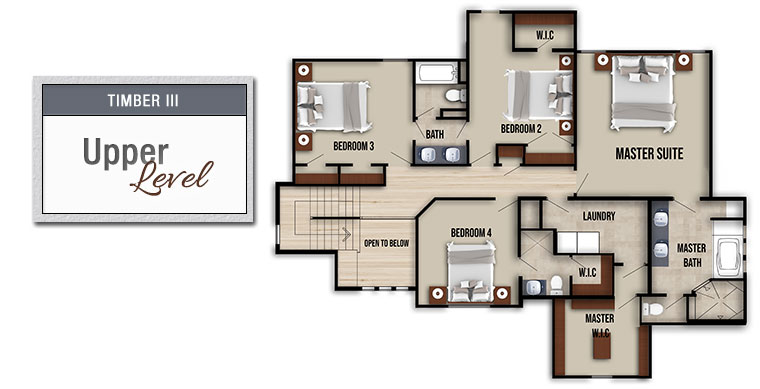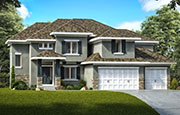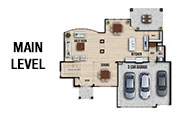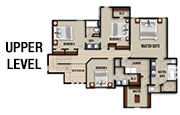Condition
 Area: 2940 sqft
Area: 2940 sqft Bedroom: 4
Bedroom: 4 Bathroom: 3.5
Bathroom: 3.5 Garage: 3-Car
Garage: 3-Car Kitchen: 1
Kitchen: 1
Amenities
- Gas Range
- Spa-style Bath
- Breakfast Room
- Mud Room
- Ethernet
- Walk-In Pantry
- Fireplace
- Vaulted Ceilings
- Finished Basement OPTIONAL
- Covered Porch OPTIONAL
Timber III welcomes you with an elegant foyer that opens to a formal dining room and a dramatic great room that shares a stacked-stone hearth with the adjoining chef-inspired kitchen. The kitchen includes a convenient walk-in pantry, an island with sink and dishwasher, and a generous walk-in pantry flanked by an office area and bath. The master suite features a vaulted ceiling, a spa-style bathroom with separate vanities, tub and tiled shower, and a walk-in closet. Three additional bedrooms, two full baths, and a laundry area perfectly complete the second story. Floorplan also includes a three-car garage, large patio, and basement.

