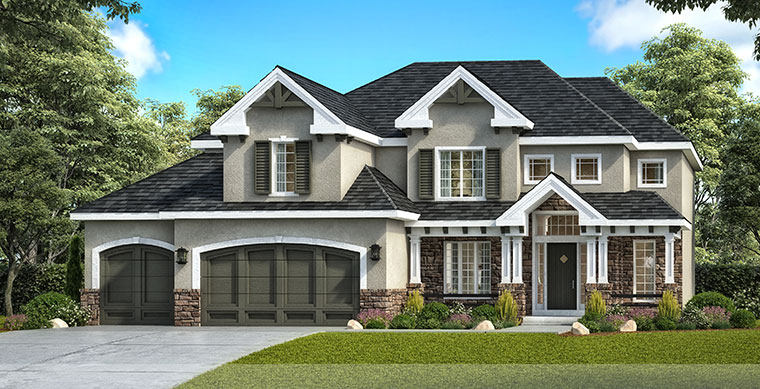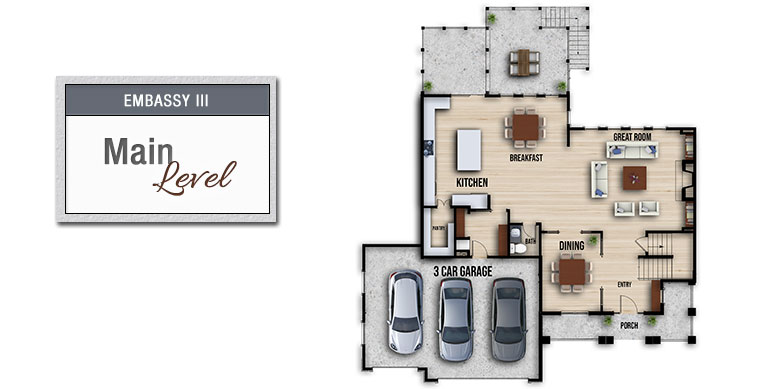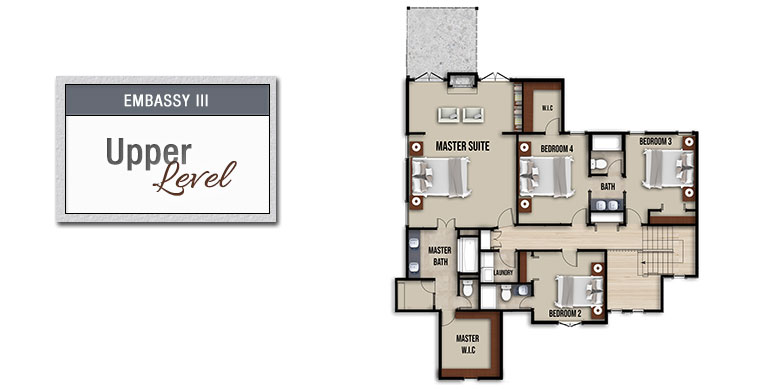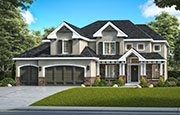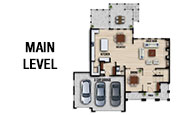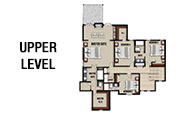Condition
 Area: 3050 sqft
Area: 3050 sqft Bedroom: 4
Bedroom: 4 Bathroom: 3.5
Bathroom: 3.5 Garage: 3-Car
Garage: 3-Car Kitchen: 1
Kitchen: 1
Amenities
- Gas Range
- Spa-style Bath
- Walk-In Pantry
- Mud Room
- Ethernet
- Chef's Kitchen
- Fireplace
- Covered Porch
- Covered Deck
- Finished Basement OPTIONAL
Embassy III features an island kitchen with a perfectly situated walk-in pantry. The kitchen area overlooks a cozy breakfast room and an elegant great hall, both with hearth options. The master suite includes a vaulted ceiling, a private sitting area with a hearth, a spacious bathroom with separate vanities, tub, and separate tiled shower, all leading into a walk-in closet. Additional bedrooms share a bathroom with separate vanities and a tiled tub and shower. Floorplan includes a three-car garage, covered porch, patio, and basement.

