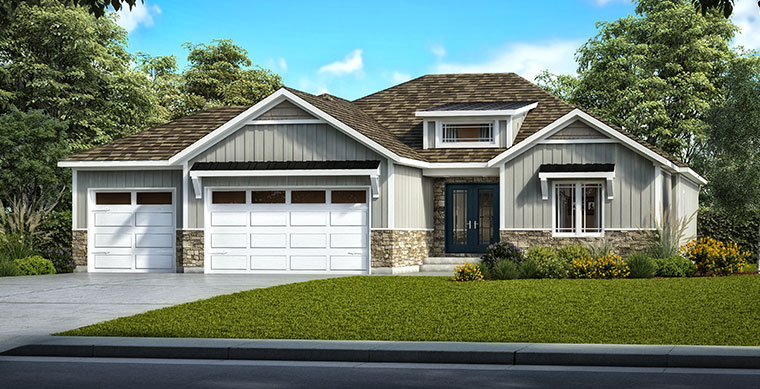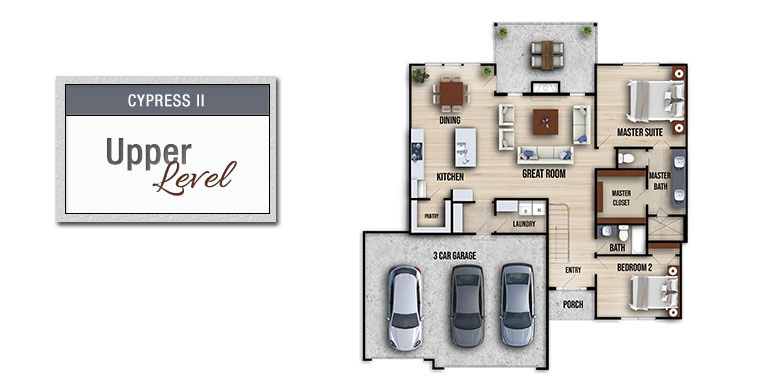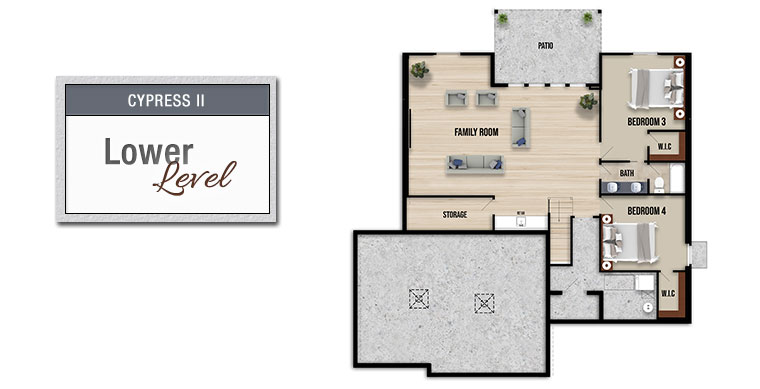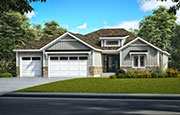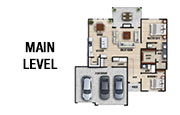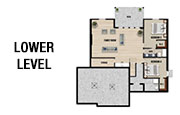Condition
 Area: 2840 sqft
Area: 2840 sqft Bedroom: 4
Bedroom: 4 Bathroom: 3
Bathroom: 3 Garage: 3-Car
Garage: 3-Car Kitchen: 1
Kitchen: 1
Amenities
- Gas Range
- Spa-style Bath
- Walk-In Closets
- Mud Room
- Ethernet
- Flex Room
- Fireplace
- Finished Basement
- Covered Deck / Patio
- Walk-In Pantry
The Cypress II features an open floor plan that makes entertaining top notch. Custom kitchen cabinets, granite countertops and walk-in pantry make this kitchen every chef's dream. Huge walk-in closet in master bedroom, master bathroom has a big beautiful tile shower built for two. Bedroom 2 and laundry room all on the main floor. Bedroom 3 and 4 along with a large family room finish off the lower level.

